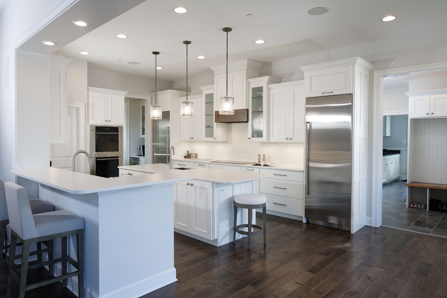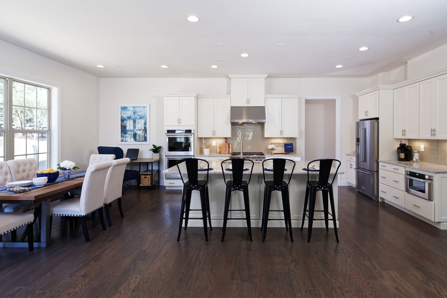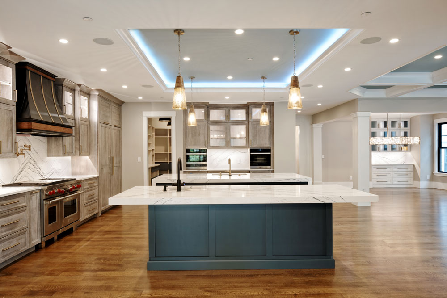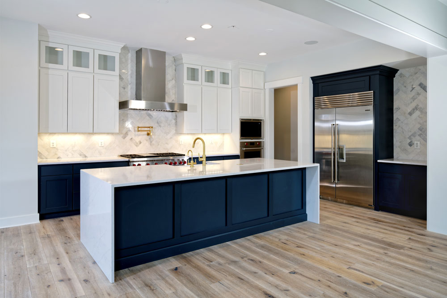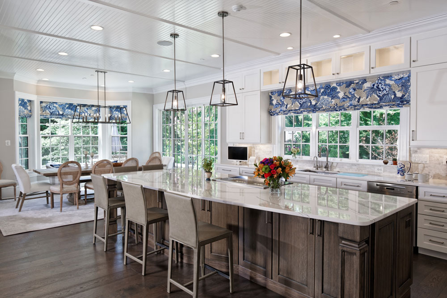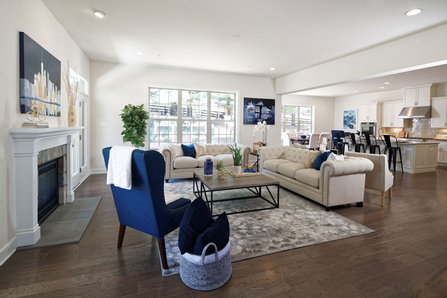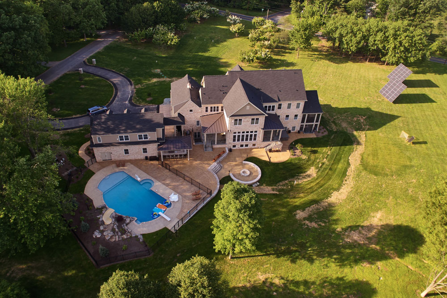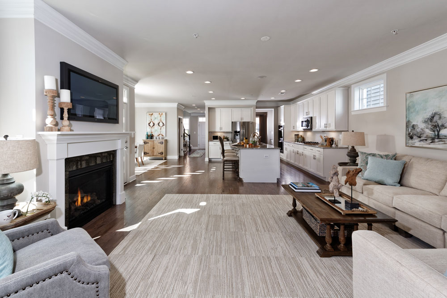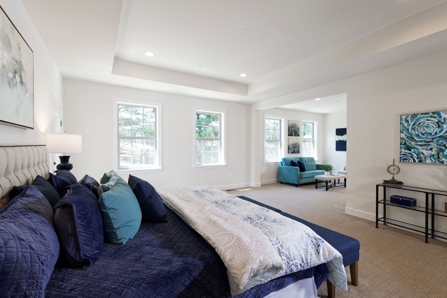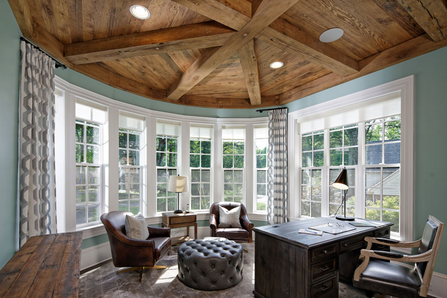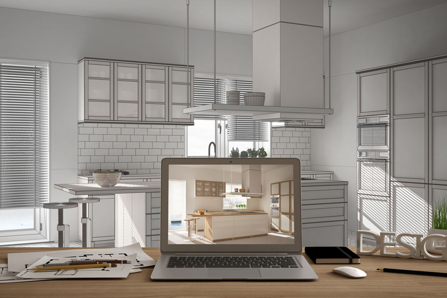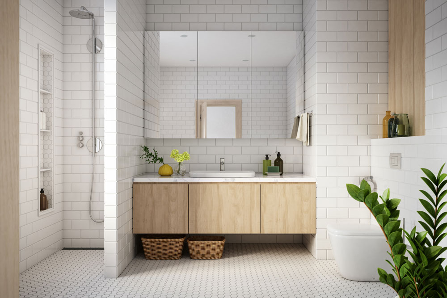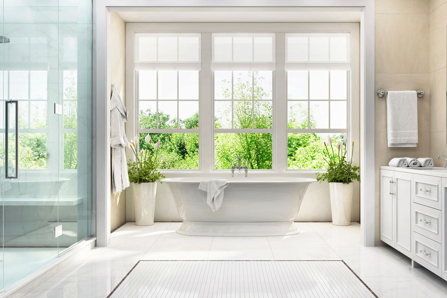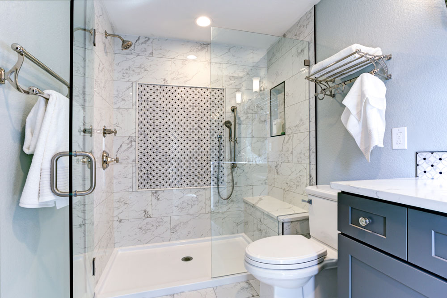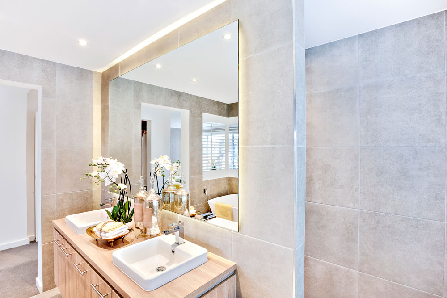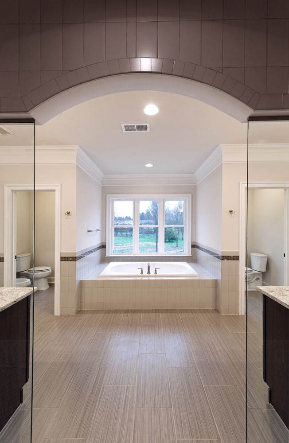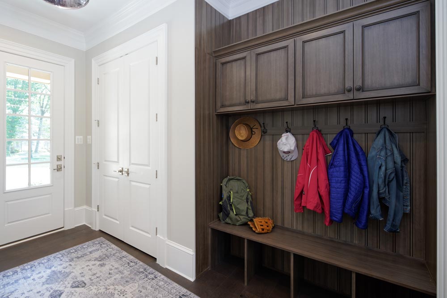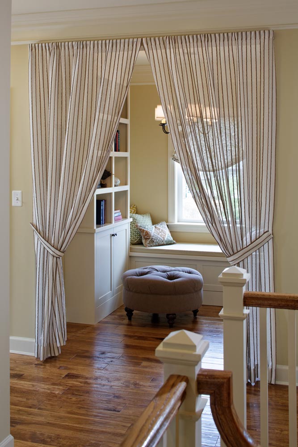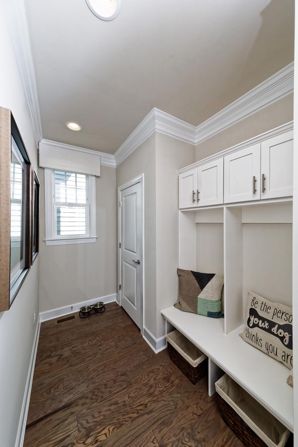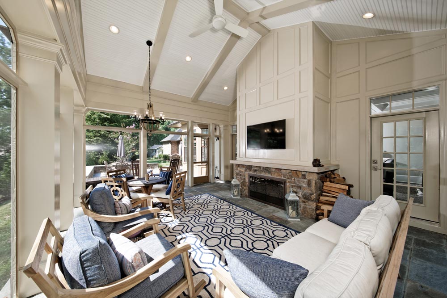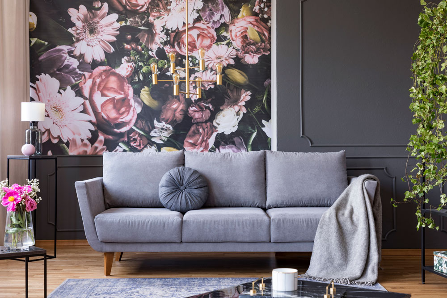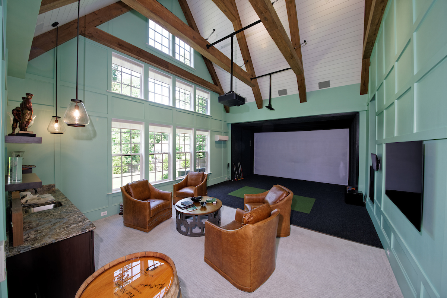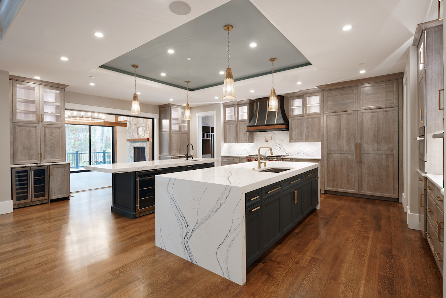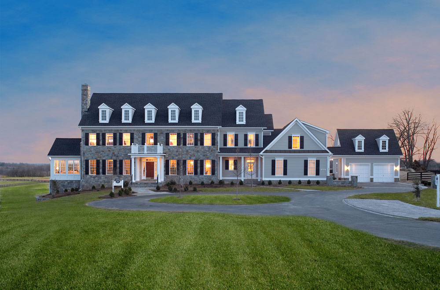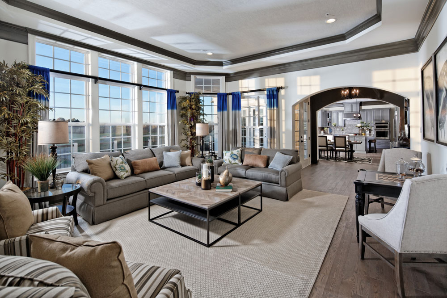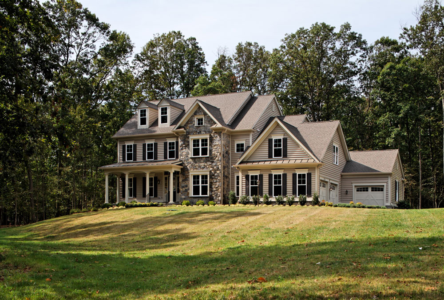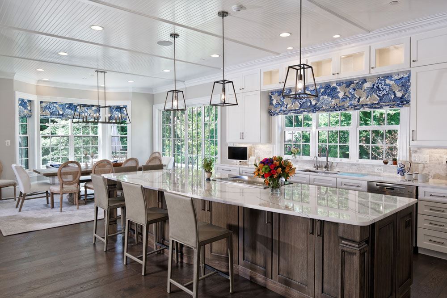May 18, 2021

Custom home construction allows for total personalization. You can pick a floor plan adapted to your lifestyle and make all the modifications to create your dream living space in a neighborhood you love. However, to be realistic and most prepared for this major step in life, you need to know the cost of a custom home, including the land you’d like to build on.
As you begin to plan out your dream home, this cost breakdown will come in handy.
How much does land cost in the DC area?
Land prices vary greatly from one DC suburb to another, and there are many characteristics like size, topography, presence of groundwater and access can impact the value of a lot. Its location and proximity to amenities or economic hubs are factors that can increase value as well. Plus, the potential for future development of the lot and its surrounding area also plays a big role.
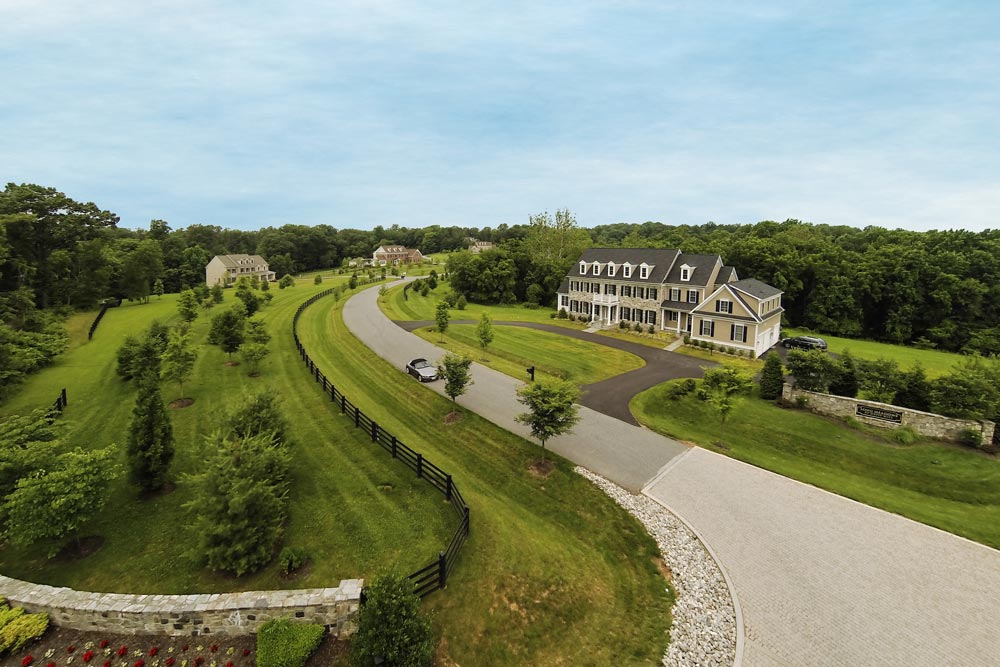
What’s the cost of land development for my custom home?
Once you have purchased a lot in the location of your choice, you’ll have to transform it into a homesite that’s suitable and feasible for the construction of your new custom home.
While land development costs can vary, you should plan on spending anywhere between $135,000 to over $200,000. This budget includes fees from items like necessary permits, land survey, soil testing and clearing lot vegetation, but are quite different from one jurisdiction to another.
Before your project can get approved, you’ll also need to submit a grading and drainage plan from a civil engineer, who typically charges by the hour. In addition to this, re-sloping your property could cost a few thousand dollars if necessary.
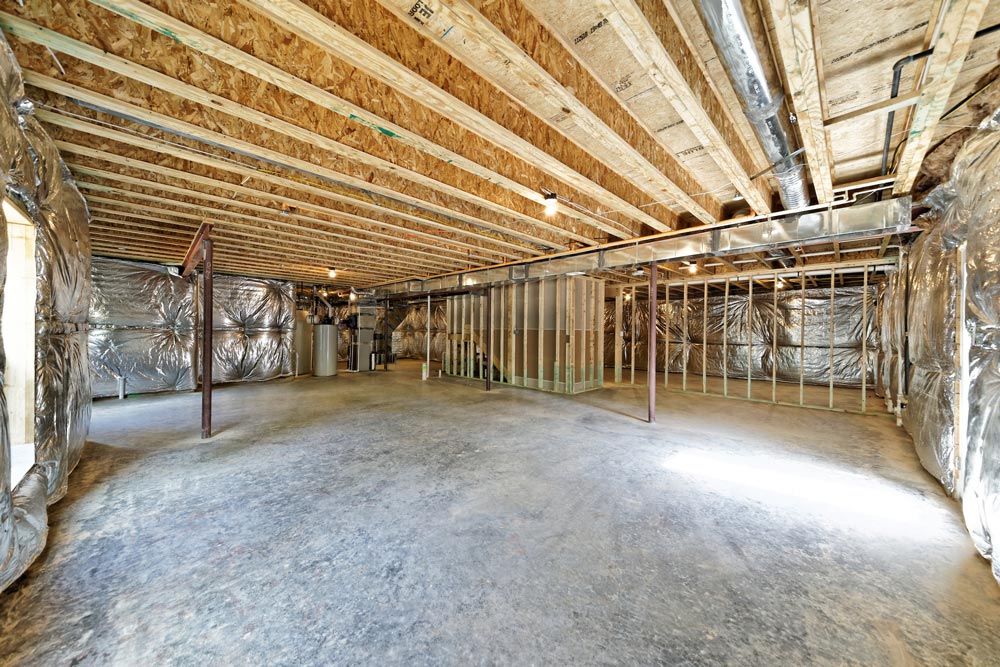
What about construction material?
Materials account for around 40-50% of the total building cost and it’s important to understand how different materials can impact the total cost of your project. For instance, a slate roof can cost more per square foot than an asphalt roof.
You should also know that construction material costs have been fluctuating because of the trade tariffs adopted in 2018. There are 450 different building materials imported from China that now come with a 10% tax, and the steel that will be used for the frame of your new home will come with a 25% tax.
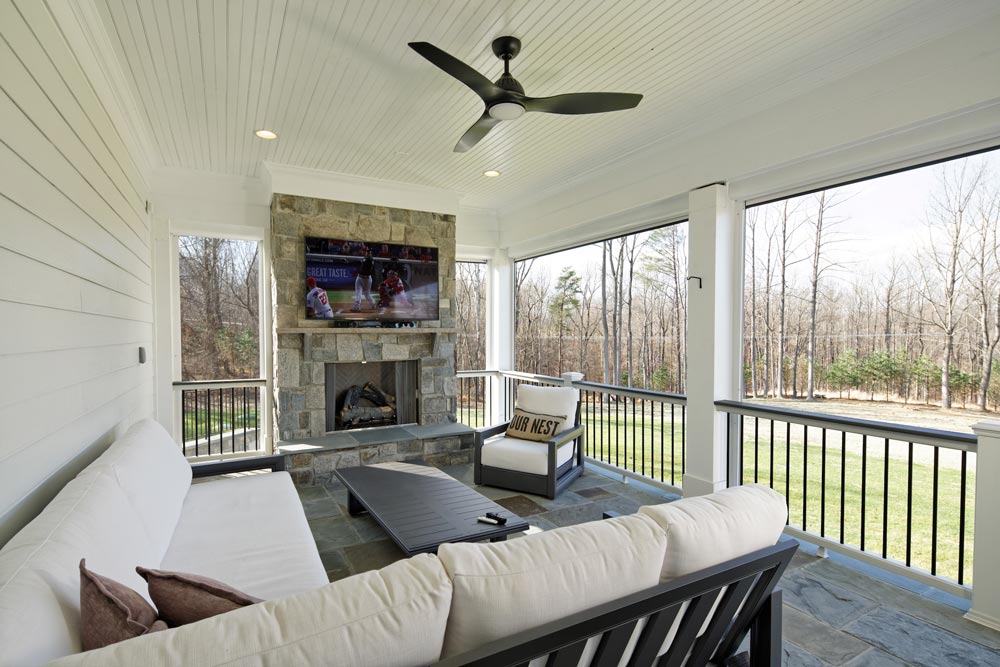
Are you ready to get started?
Now that you have a cost breakdown of building a custom home in Washington, DC – Are you ready to start the process of building your dream home?
At Mitchell & Best Next Door, we understand that the cost of a custom home is an important consideration when planning your construction project. This is why we offer transparent pricing and list the starting prices for our different custom floor plans. Put your dreams in the hands of a trusted home builder and see your perfect home turn into reality today.
Contact us to discuss pricing for the land development and construction of your custom project.
