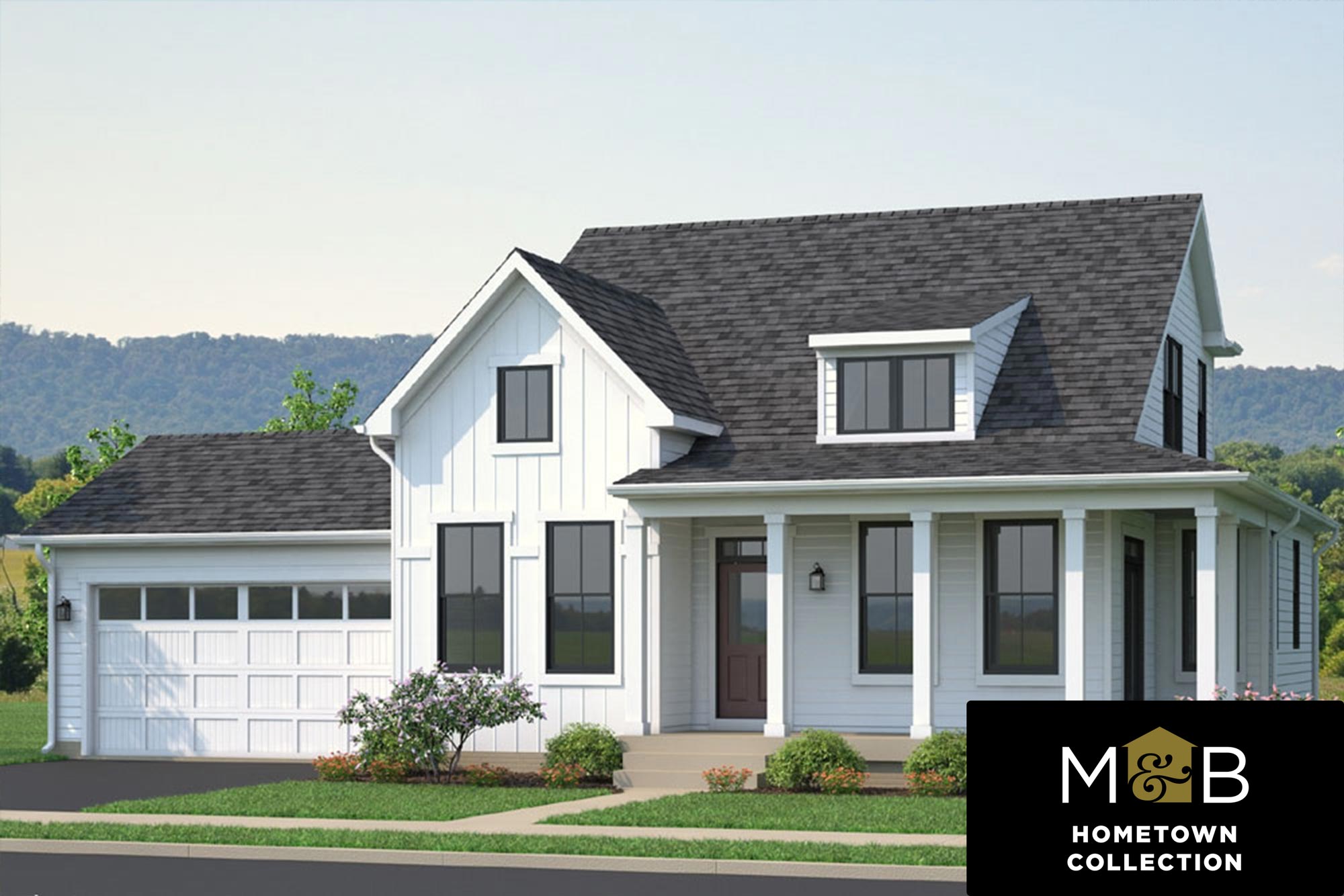Equal Housing Opportunity
We are pledged to the letter and spirit of U.S. policy for the achievement of equal housing opportunity throughout the Nation. We encourage and support an affirmative advertising and marketing program in which there are no barriers to obtaining housing because of race, color, religion, sex, handicap, familial status, or national origin.
Pricing & Incentives:
Mitchell & Best Next Door reserves the right to change price, incentives or special offers without notice or obligation. This website content is not to be used as a basis of contract. Please see your on-site sales representative for the most current pricing, incentives and promotions in the community of your choice. The Sales Representative works for the Homebuilder, which means that he/she may assist the Buyer in purchasing the property, but his/her duty of loyalty is only to the Homebuilder.
Illustrative Purpose:
Elevations, area maps and site plans shown herein are artistic concepts. Floorplans may vary by elevation. Room sizes are approximate. Due to our policy of constant improvement, Mitchell & Best Next Door reserves the right to change plans, specifications or availability of selections without notice or obligation. This website content is not to be used as a basis of contract. Please see your on-site sales representative for the most current plans and specifications in the community of your choice.
Energy Commitment
Mitchell & Best is committed to conserving the land and saving you energy through a multi-faceted approach to green building. ENERGY STAR Builder Partner since 2007, Mitchell & Best has always been and will continue to be a leader in the field. From the development of raw land, to the on-site home building process itself, every new home built includes a variety of energy-saving features. Mitchell & Best is proud to be an NGBS Green Partner of Excellence.
ENERGY STAR Builder Partner
- A. Completion, Verification, and Certification of Thermal Enclosure Checklist requirements performed by independent, third-party verifier. Documentation of compliance provided by third party.
- B. Completion, Verification, Testing, and Certification of HVAC System Quality Installation Contractor Checklist requirements. Includes completion of design documentation prior to HVAC rough-in and completion of required testing documentation for every house at completion.
- C. Completion, Verification, Testing, and Certification of HVAC System Quality Installation Rater Checklist requirements. Includes third party verification of all HVAC sizing requirements on contractor’s checklist. Also includes third party verification of HVAC duct installation, insulation, and leakage. Includes third party verification of all ventilation requirements. Includes blower door test performed on every house at completion to verify thermal enclosure and ventilation requirements.
Privacy:
Mitchell & Best Next Door understands that the privacy of the information provided to us is very important to you. All data gathered is used only in an effort to improve our products and services, and to provide more information on our products and services to you, by mail or electronically. This information will NOT be sold/distributed to any unaffiliated third parties without your prior consent.
Legal Disclaimer:
This site is being monitored by one or more third-party monitoring software(s), and may capture information about your visit that will help us improve the quality of our service. You may opt-out from the data that https://smart-pixl.com is collecting on your visit through a universal consumer options page located at https://smart-pixl.com/Unsub/unsub.html.
